INSIDE TOM JOYNER’S FLORIDA VILLA
THE RADIO HOST SPENT OVER TWO YEARS GUT-RENOVATING THIS BEACHSIDE PROPERTY.
WRITTEN BY JULIET IZON / PHOTOGRAPHY BY DOUGLAS FRIEDMAN
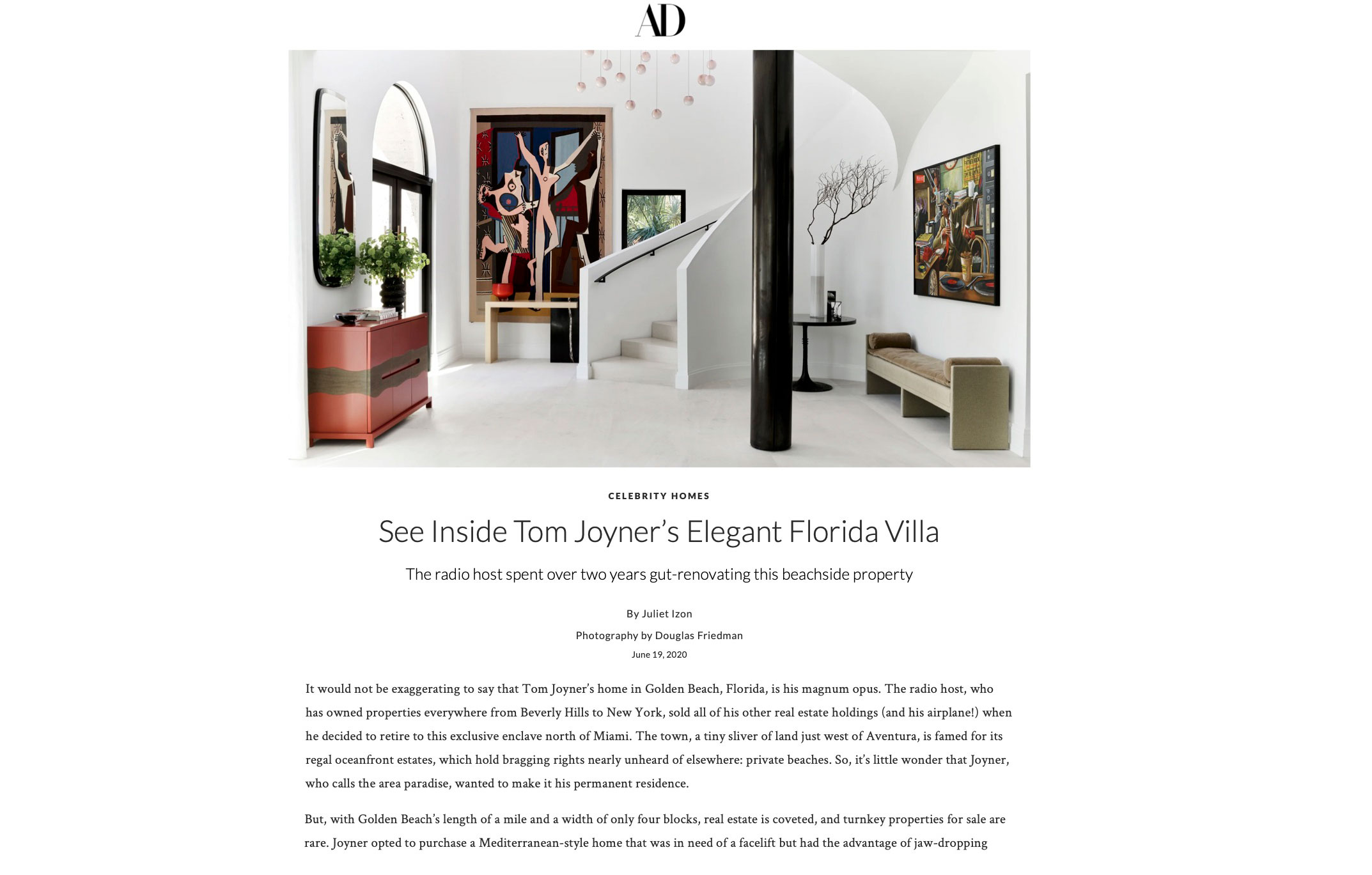
It would not be exaggerating to say that Tom Joyner’s home in Golden Beach, Florida, is his magnum opus. The radio host, who has owned properties everywhere from Beverly Hills to New York, sold all of his other real estate holdings (and his airplane!) when he decided to retire to this exclusive enclave north of Miami. The town, a tiny sliver of land just west of Aventura, is famed for its regal oceanfront estates, which hold bragging rights nearly unheard of elsewhere: private beaches. So, it’s little wonder that Joyner, who calls the area paradise, wanted to make it his permanent residence.
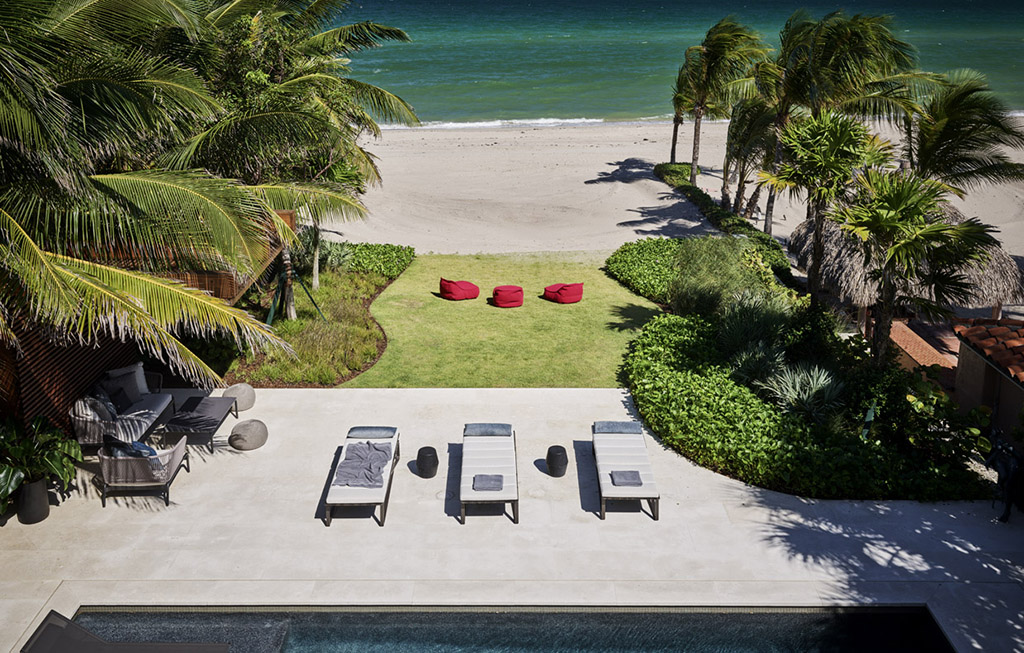
Golden Beach, the exclusive enclave where Joyner’s home sits, is famed for its seclusion. Homeowners have the rarity of private coastline, of which Joyner takes advantage with both a pool terrace and a manicured grass area that leads right to the sand. Enea Landscape Architecture designed all the outdoor space.
But, with Golden Beach’s length of a mile and a width of only four blocks, real estate is coveted, and turnkey properties for sale are rare. Joyner opted to purchase a Mediterranean-style home that was in need of a facelift but had the advantage of jaw-dropping ocean views and access to a private beach. The process would end up taking two and a half years and a full gut renovation of the home, but the result is a manse flooded with light and large, airy spaces perfect for enjoying the view. And Joyner, for one, enjoyed the journey almost as much as the final result: “I liked the whole creative process,” he says.
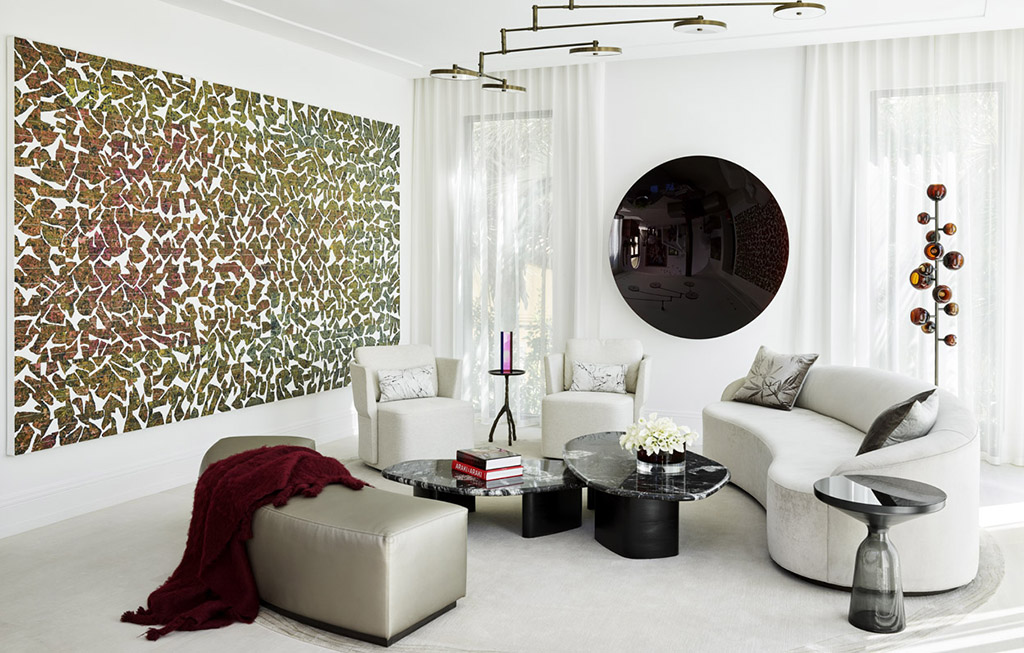
More of radio host Tom Joyner’s enviable art collection is on display in his Golden Beach, Florida, living room, designed by Deborah Wecselman. The black Anish Kapoor mirror is so heavy that the wall behind it actually had to be reinforced before it could be hung. The large piece on the left is by Allora & Calzadilla and is made out of broken solar panel fragments. Wecselman opted for white and beige furniture to make the art pop even more: The sofa is custom designed by her; and the coffee tables, chairs, pendant light, and floor lamp are all sourced from Holly Hunt.
His main directive was simple: “I wanted it to be very easy to see the sea from most places in the house,” he says. To achieve this goal, he worked with a team set up by his real estate agent and owner’s rep, Rossana Franco, and his interior designer, Deborah Wecselman, who was once senior director of international store design at Ralph Lauren. The group they assembled included architect Wesley Kean of KoDA, contractor Larqcon Group, landscape architecture firm Enea, and art consulting from Miriam Koplowitz. Since this project was a down-to-the-studs renovation (only the exterior façade bears any resemblance to the previous home), the teams had to work in lockstep to ensure a smooth redesign. To wit: Once Joyner decided to purchase an Anish Kapoor mirror on the advice of Koplowitz, Wecselman decided to design the living room around the blue-chip piece, which meant Kean and Larqcon Group having to structurally reinforce the wall before it was hung.
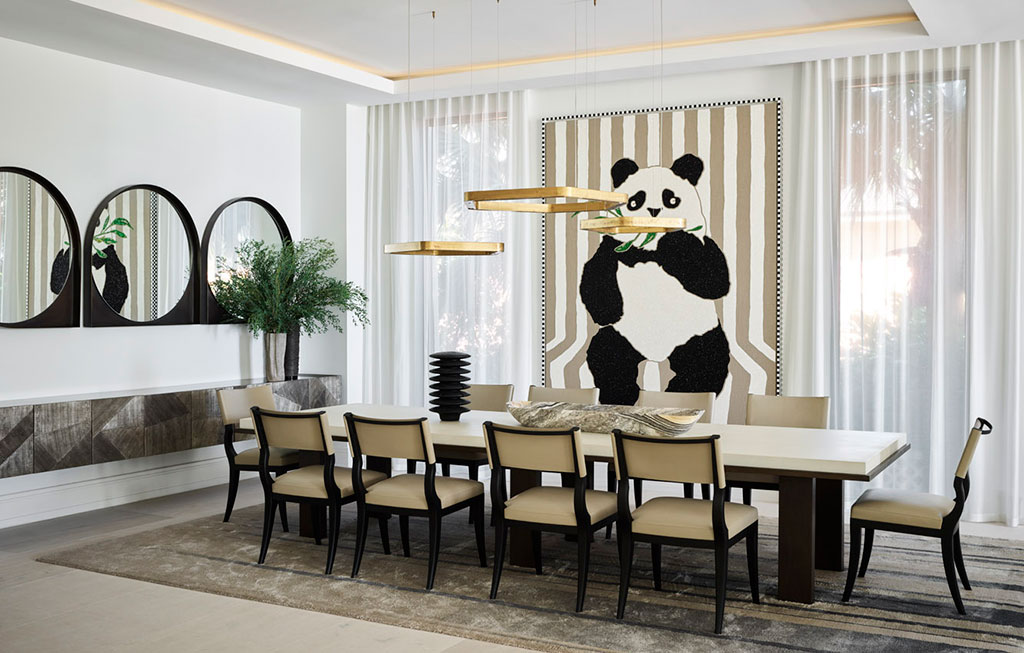
The dining room’s focal point is a whimsical panda painting by Robert Pruitt. Wecselman designed the sideboard and mirrors for the space, and the table and chairs are by Liaigre. Pendant lights by Henge hang overhead.
But it was Wecselman who ran point on the project: translating Joyner’s desires for large, flowing rooms and colorful interiors into the refined spaces they are today. “He was adamant that he wanted to see the views from the moment he walked into the house,” she says. Working with Kean on the architectural redesign was an easy choice: “He listens and he doesn’t have any preconceived ideas,” Wecselman says. “It was a seamless relationship.” Phase one included major structural overhauls, including tearing down the home’s many archways, totally reconfiguring the floor plan to open up the sight lines to the ocean (which involved adding new foundations to the home), and getting rid of a preponderance of ’80s-style travertine. As Kean puts it, the renovation was about reduction and not addition: “Using order, proportion and subdued color tones drawn from a limited material palette, the house was distilled to a more sophisticated version of itself,” he says.
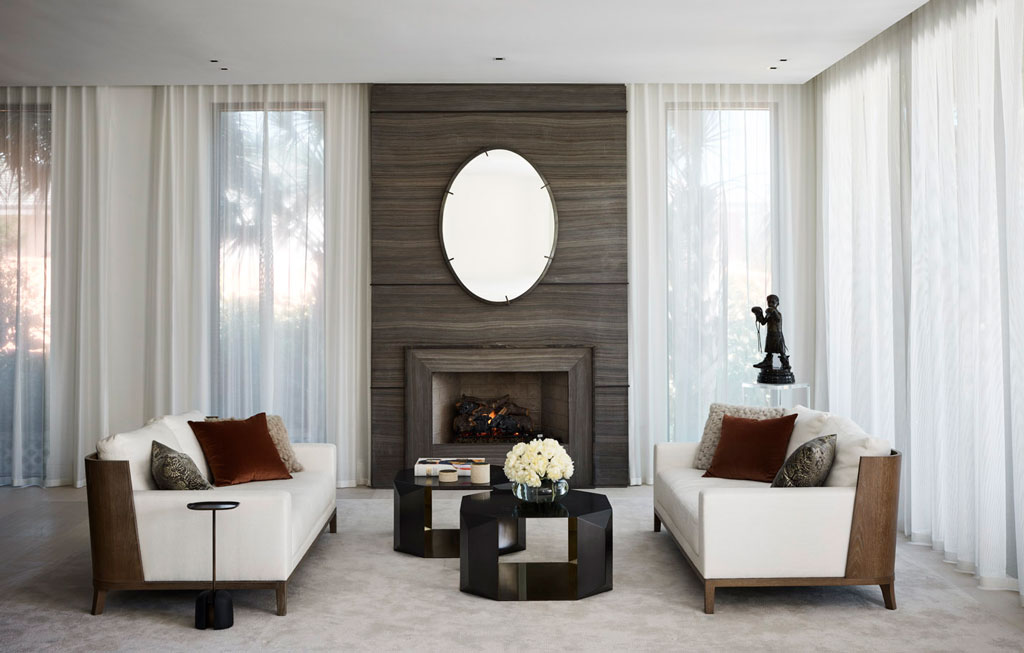
Joyner’s family room is both sleek and cozy. The fireplace area is constructed of open-pore onitis marble with bronze inserts and was custom designed by Wecselman Design. The love seats are by Liaigre, the coffee table is from Donghia, and the rug was another custom design, this one from Tai Ping.
For the interior design, Joyner pushed for a palette heavy in reds—his favorite color—while Wecselman tried to push him in the direction of more neutrals. “The hardest part about the renovation was trying to agree on colors,” Joyner says. “I started feeling like I was being consumed by beige and earth tones.” Common ground was finally found by the addition of bright red accent pieces, like a bespoke cabinet designed by Wecselman in the front gallery area and a colorful red, orange, and yellow piece by Allora & Calzadilla in the living room. Joyner also got his way in his basement-level boxing ring area, which boasts a fire-engine red epoxy floor. “I thought she was going to have a heart attack,” Joyner says with a chuckle. “I said, ‘Don’t be scared of red, Deborah!’”
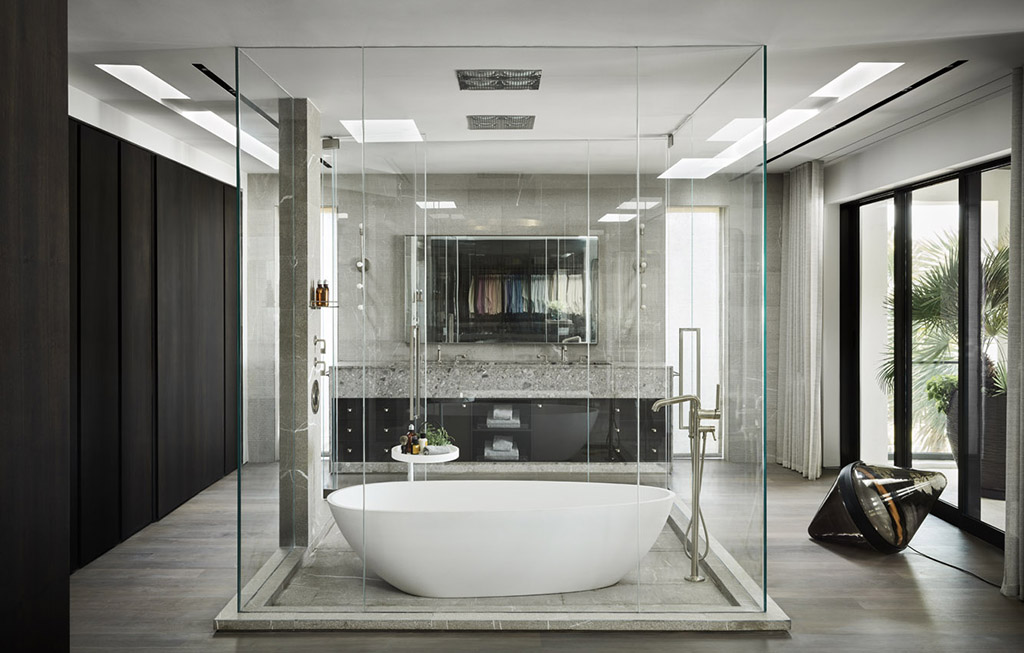
Joyner wanted his master bathroom to be able to take full advantage of its unparalleled ocean views. The RiFRA tub sits in the middle of the room, and two separate Waterworks shower heads are installed in the ceiling: one for taking a shower in the bathtub and one that is separate. A nearby floor lamp by Dan Yeffet is the perfect accompaniment for nighttime soaks. Part of Joyner’s large closet can be seen in the reflection of the mirror over the sinks.
However, in the master suite, which occupies the entire top floor, Wecselman’s love of more muted tones won out. The bedroom is a study in grays, with slightly sheer Holly Hunt curtains that can be either pulled around the bed or opened up, depending on the level of privacy needed. Also on this floor are Joyner’s at-home office, which is outfitted in black, white, and touches of gray, as well as ample room for his clothing, which is organized behind wood and glass doors. But the true jaw-dropping space is his bathroom, which features a RiFRA tub in the center of the room, surrounded by floor-to-ceiling glass. “It’s like you’re in the ocean if you shower with the window open,” Wecselman says. “But no one can see you, so it’s great.”
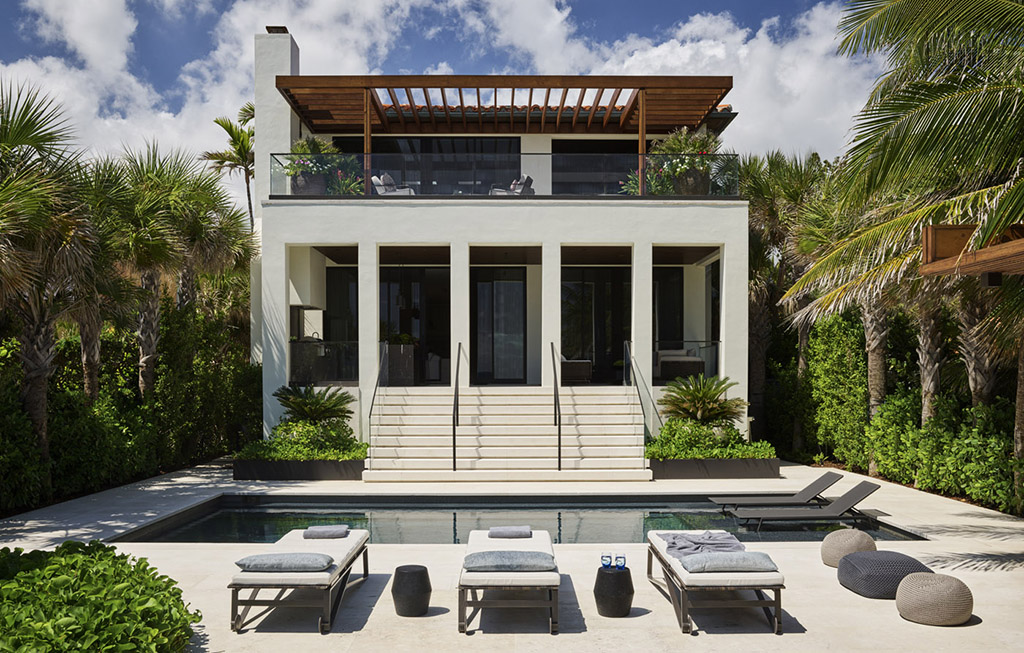
The back of Joyner’s home was completely reconstructed by Wecselman and Kean. “On the exterior, a theater-style stair leads you down to the pool deck from an exterior loggia. The procession of spaces from interior, covered loggia, covered trellis, beach, and vice versa is really what living in the subtropics is all about,” says Kean. Outside at the pool, the lounge chairs are by Holly Hunt with tables by Liaigre and poufs by Paola Lenti.
However, Joyner did manage to sneak in a bit of red even in the bathroom, though you have look for it. “I put in a red urinal that looks like the Rolling Stones’ lips emblem,” he says. “So now the world can go, ‘Oh, this guy really is single.’”

