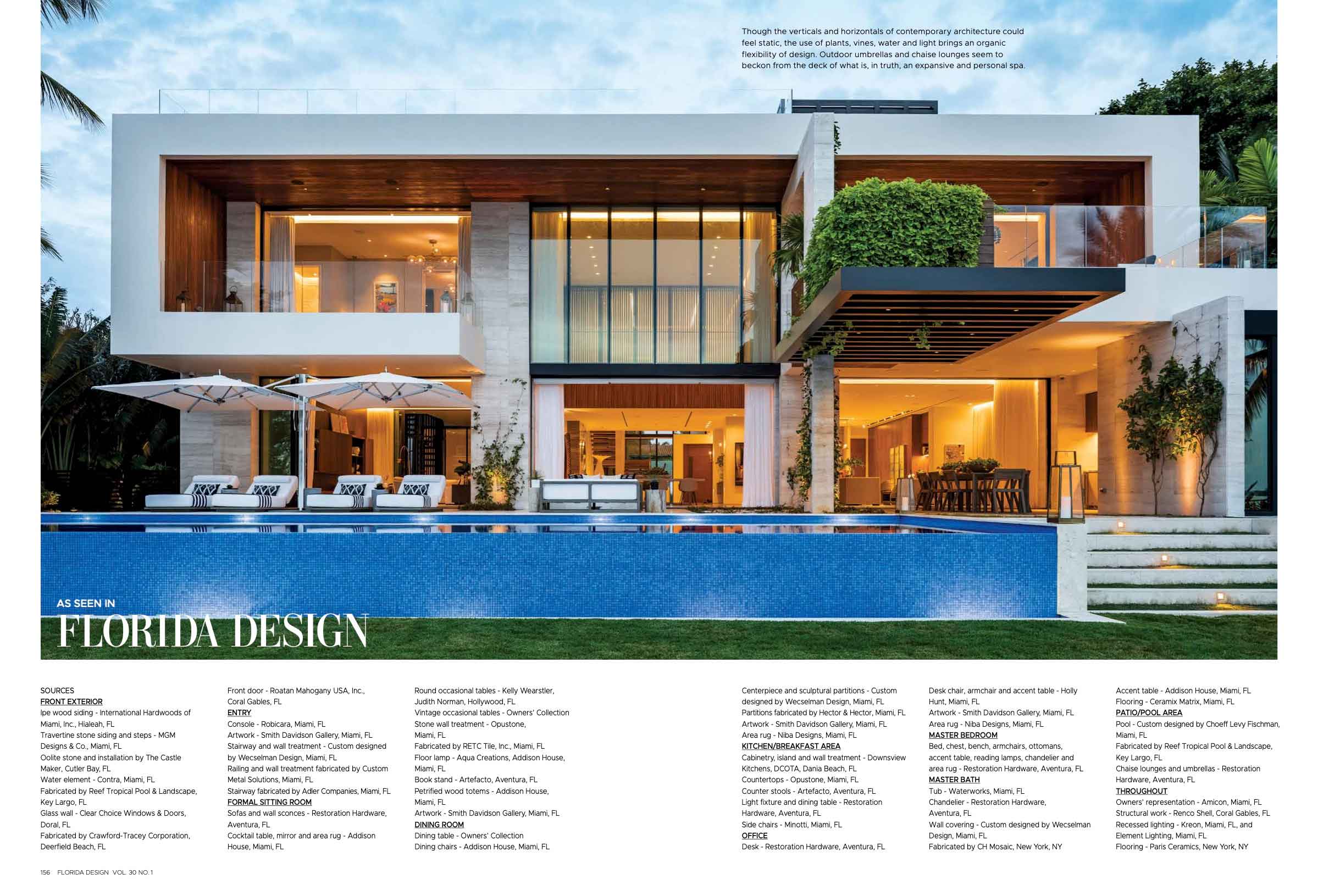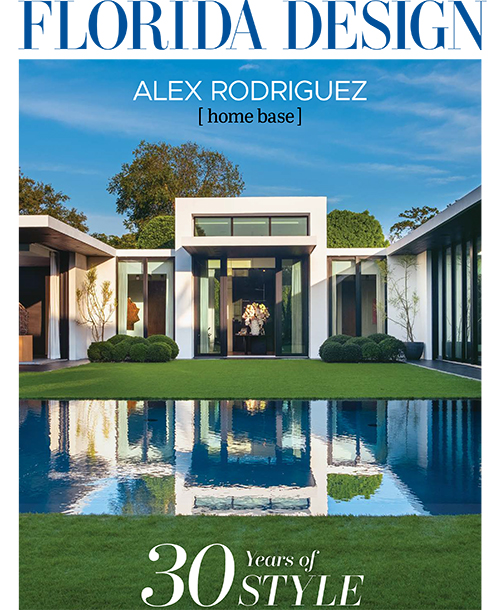LIGHT & SHADOW
A FAMILY HOME WITH MODERN LINES PROVES THAT IN GEOMETRY THERE CAN BE STYLE, SOPHISTICATION, WARMTH AND COMFORT.
WRITTEN BY MARINA BROWN / PHOTOGRAPHY BY KRIS TAMBURELLO
Left and above: The entry rises over 20 feet, seemingly observed by Terry O’Neil’s photo of a very confident actor, Michael Douglas. And beneath, a wood and shagreen console from Robicara seems to point visitors toward the social spaces. Asserting its own design nearby, the bronze elements of the travertine wall, the resonating bronze of the stairway’s handrail and its clear glass balustrades, and the thick walnut treads insist on being seen.
Far right: As if architect Ralph Choeff had created a case study in perspective, the home’s exterior lines jut and thrust, play with shifting shadow, and demonstrate the masterful use of textures to create drama and intent. Softened by a reflecting pool, perhaps with a nod to feng shui, stone, wood and water are on full display.
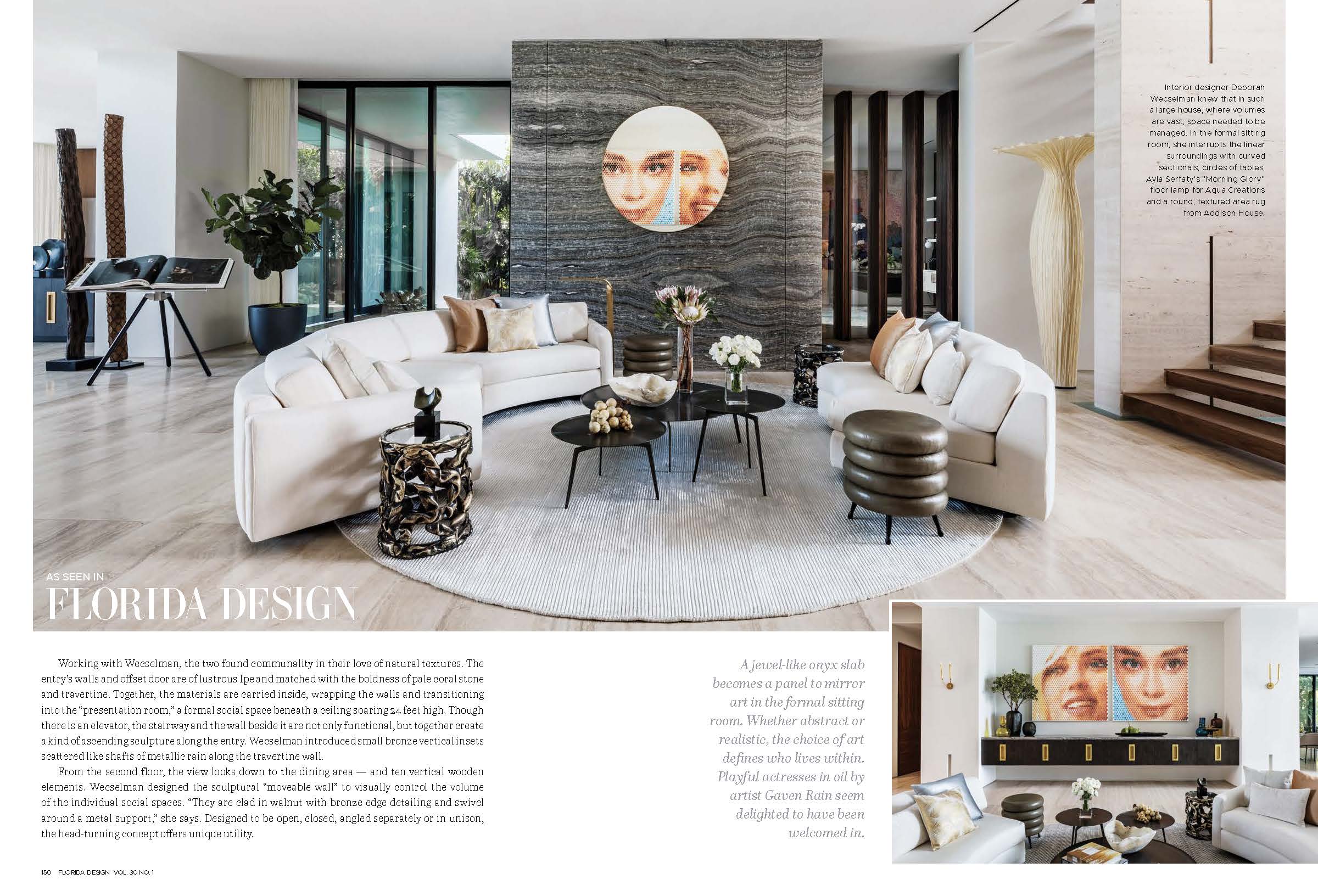
Angles, Cantilevers, floating stairs, suspended ceilings and vast, vast volume describe the elements we associate with contemporary architectural élan. And indeed, in this modern 11,724-square-foot Bal Harbour home designed by interior designer Deborah Wecselman and architect Ralph Choeff there is all of that. Yet, this waterfront residence was built to be called “home” by a growing family of five. A home where the ability to entertain, to welcome family and friends, and to remain a haven, both indoors and out, was paramount. “Our goal was to custom design every space by carefully blending proportion, light and natural materials to most honestly reflect the way this family wants to live,” Wecselman says. “It was about creating a home with a soul.”
Choeff was commissioned for his philosophy of blurring the grandeur of nature inside and out. Calling it “midcentury modern with tropical materials,” Choeff positioned his design to capture the expansive views of Biscayne Bay’s waterway and to invite that ambience inside.
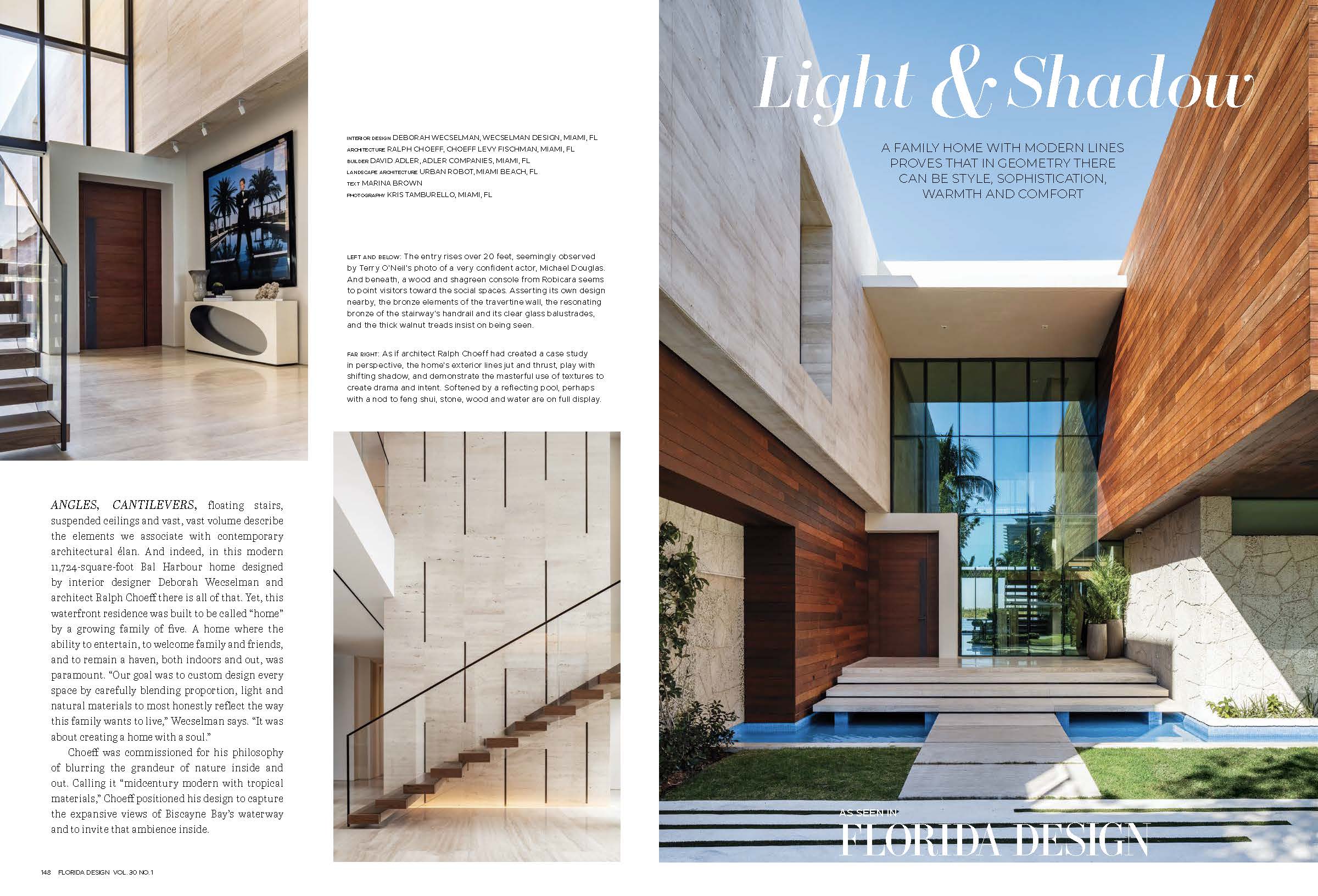
Working with Wecselman, the two found communality in their love of natural textures. The entry’s walls and offset door are of lustrous Ipe and matched with the boldness of pale coral stone and travertine. Together, the materials are carried inside, wrapping the walls and transitioning into the “presentation room,” a formal social space beneath a ceiling soaring 24 feet high. Though there is an elevator, the stairway and the wall beside it are not only functional, but together create a kind of ascending sculpture along the entry. Wecselman introduced small bronze vertical insets scattered like shafts of metallic rain along the travertine wall.
From the second floor, the view looks down to the dining area — and ten vertical wooden elements. Wecselman designed the sculptural “moveable wall” to visually control the volume of the individual social spaces. “They are clad in walnut with bronze edge detailing and swivel around a metal support,” she says. Designed to be open, closed, angled separately or in unison, the head-turning concept offers unique utility.
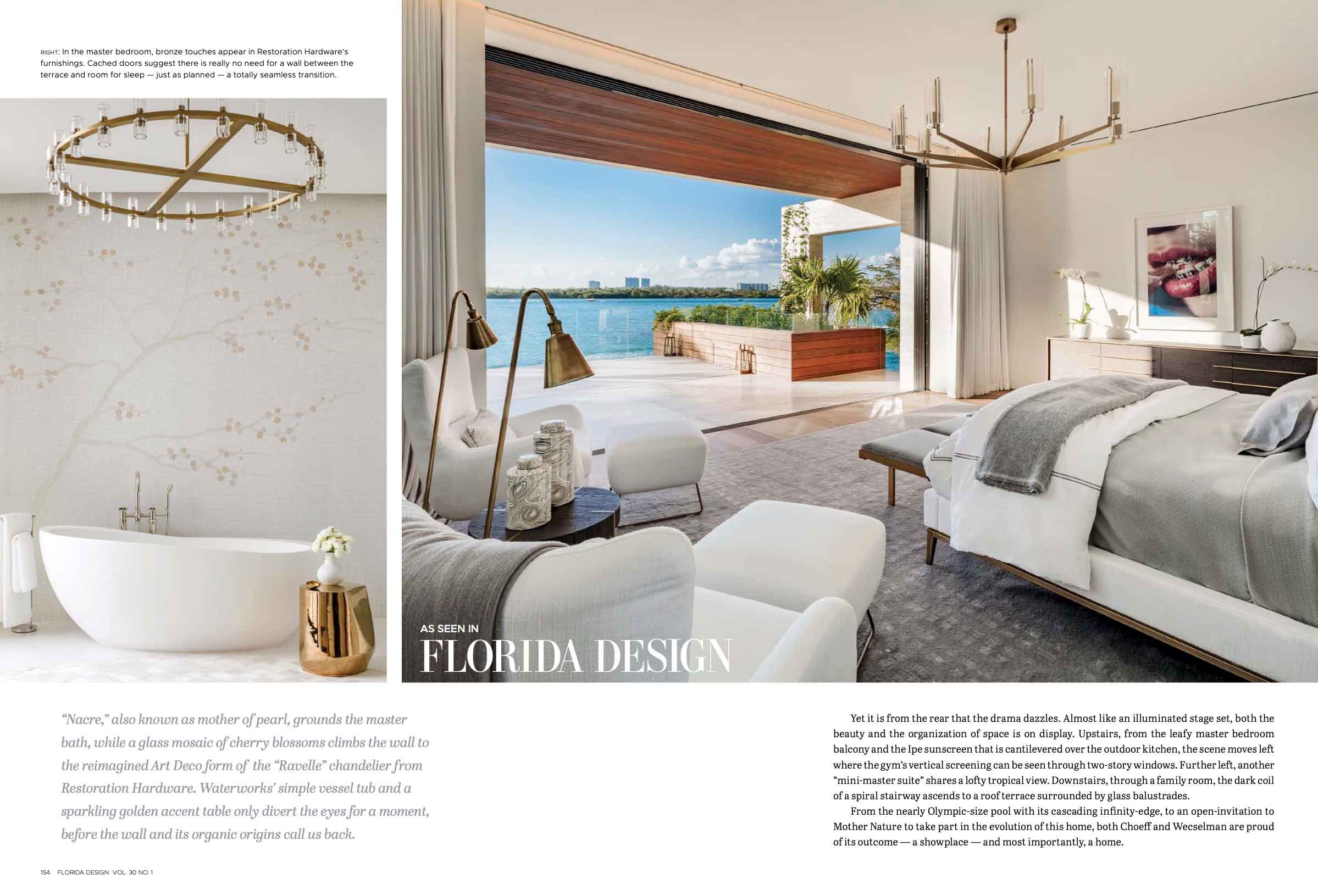
A wife’s office presents both streamlined modernity and a more feminine tradition. Strategically positioned beside a large gathering room, a busy mother can accomplish desk work even as she pays attention to children a door away.
The master suite’s vista stretches across the water toward glittering city lights. Here, Choeff created an expansive balcony faced in Ipe, but which, per his plan, will one day support cascading vines — the blur of in and out again on display. Wecselman kept the bedroom’s colors pale and soft against the upstairs flooring of warm woods.
