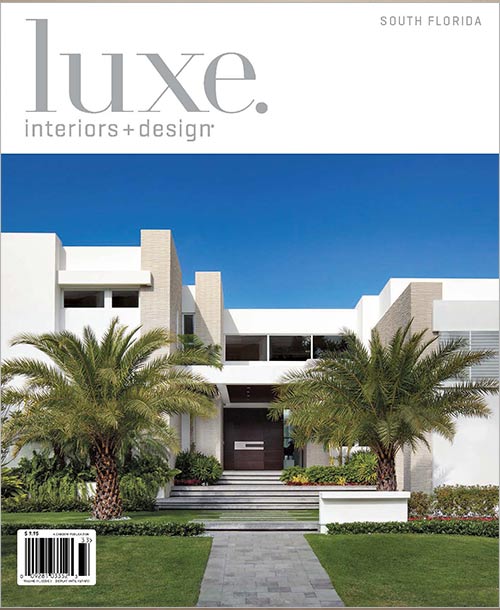
DREAM CATCHER
A VACATION CONDOMINIUM WITH A ROOMY FLOOR PLAN IS A MODERN BEACH LOVER’S DELIGHT REPLETE WITH A SANDY WHITE PA LETT E AND SPECTACULAR VIEWS.
Text Susan Friedman
Photography Carlos Domenech
INTERIOR DESIGN Deborah Wecselman, Deborah Wecselman Design Inc. ARCHITECTURE Bernardo Fort-Brescia, FAIA, and Laurinda Spear, FAIA, Arquitectonica HOME BUILDER Brad Meltzer and Jason Elmer, Plaza Construction Group Florida, LLC BEDROOMS 5 BATHROOMS 7 SQUARE FEET 6,500


Offering 360-degree city and sea vistas from 25 stories up, this Miami Beach luxury vacation dwelling was quite a large-scale undertaking. The owners, whose primary residence up north alluded to their cosmopolitan taste, decided to purchase an entire level of a resort-style building and combine its three units into one sprawling floor plan. Interior designer Deborah Wecselman—with architects Bernardo Fort-Brescia and Laurinda Spear, and builders Brad Meltzer and Jason Elmer—transformed the newly massive unit into a sophisticated urban beach escape with a cool modern aesthetic. With private spaces tucked away along one end of the unit, several areas for dining and conversation are positioned neatly around the central kitchen on the more public side, with common threads that pull them all together. “When you begin this kind of a project, you start by imagining the end result,” Wecselman says. “We wanted to create an urban yet light and airy space that speaks of nature and the spectacular views.”
To achieve that look and maximize the panoramas, Wecselman kept the design subtle with a mostly white palette, but she also let some colors pop. Case in point: The long white dining table with its painted finish is accentuated by the drama of the owners’ oversized chandelier with a slight hint of blue. “We wanted something that would feel relevant to the space,” says Wecselman. “This fixture is like Medusa at the beach. It’s modern and organic but still glitzy.”

The light fixture also happens to be one of multiple pieces brought in from the owners’ collection; others include two charming stone pig sculptures from their native Philippines that flank plush linen-covered club chairs in one of the sitting areas. Among the other statement-making furnishings from the owners is the tree-trunk-like wood table seated on a natural-fiber rug in the entry pass-through leading to the great room. “It’s the perfect place for a floral arrangement,” says Wecselman. The table speaks to the homeowners’, and designer’s, penchant for wood. “Walnut millwork and cabinetry provide extra storage throughout the apartment, and European natural oak planks run underfoot,” she says.
“LIGHT AND AIRY SPACES SPEAK OF NATURE AND THE SPECTACULAR VIEWS.”
The family area beckons with a tufted ottoman custom-made by Le Jeune Upholstery, and a custom game table and set of chairs. An Edelman Leather cowhide rug covers oak planks installed by All American Floors. Daniela Urzi’s artwork references the beach. Right: Yellow blooms add vibrant color to the neutral scheme.

Another seating area combines a coffee table and an A. Rudin armchair from J. Batchelor with a custom sofa and an organic floor lamp with a tree base from Jalan Jalan, all grounded by a carpet from Niba Rug Collections. A textural occasional table from Uzca conjures a beehive.
Eye-catching ceramic stools with sculpted indents from Uzca provide the perfect perch for the ocean vista in one of the living areas. They remind the designer of elephant legs and help support the primal but posh scheme throughout.

Fulfilling such a lofty design goal while still keeping it cohesive and uncomplicated was met with a few roadblocks. “Everything was pre-planned at the point of demolition, which helped to mitigate changes,” Meltzer says, but the building’s vertical architecture meant that mechanical systems for the reconfigured layout were challenging at best, especially regarding HVAC and plumbing for everyday necessities. Solutions such as a raised tub in the master bathroom to accommodate drains were all part of the integrated planning, Wecselman says.

Ultimately, Wecselman’s goal for all of her clients is timeless design. Indeed, this refined yet earthy interior, which flows seamlessly as one unified space, embraces a family-friendly, beach-inspired look that offers such design. And as a family-friendly space, it was imperative to incorporate outdoor textiles into the mix so that seating would be welcoming to the owners’ grandchildren. “Outdoor linen is perfect because it makes cleanup from beach-related sand and sunscreen so easy,” says Wecselman. “After all, this is a vacation home.”

