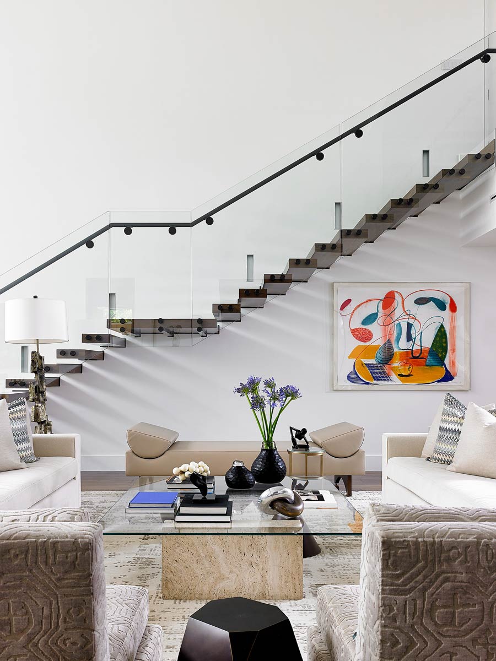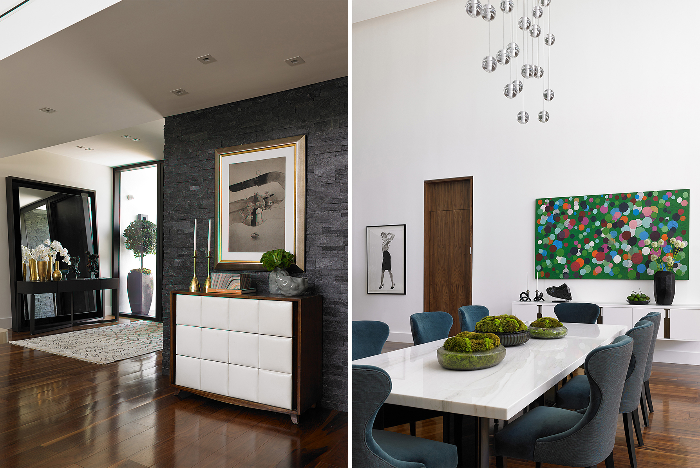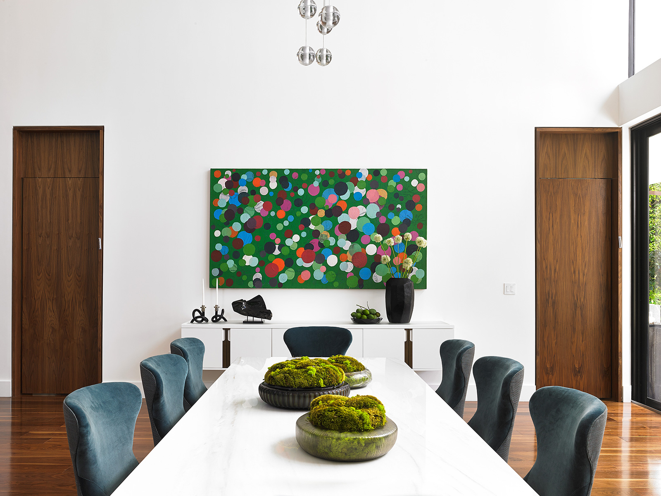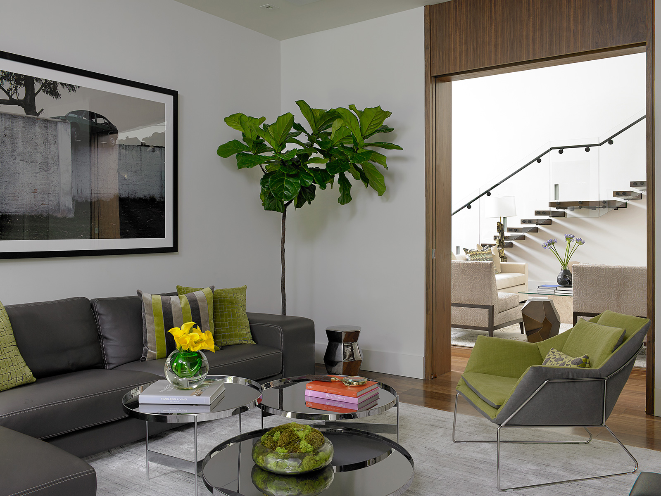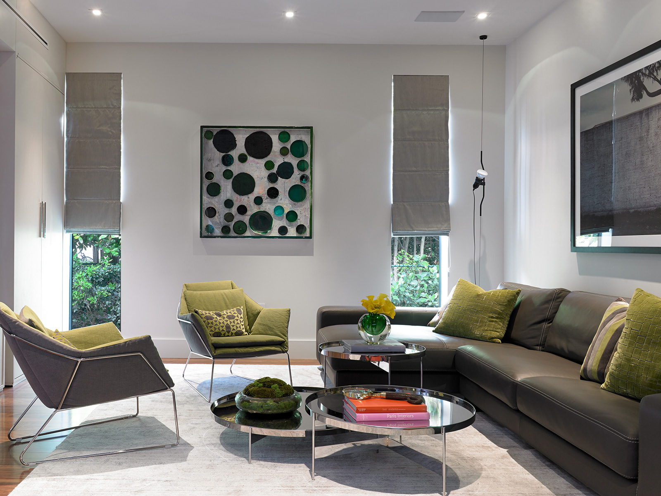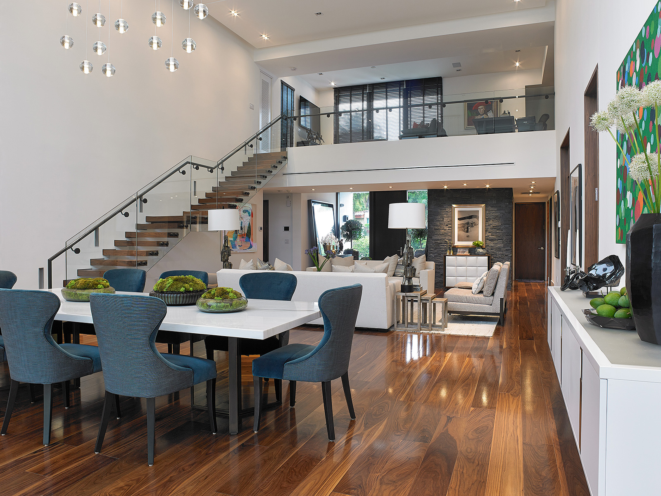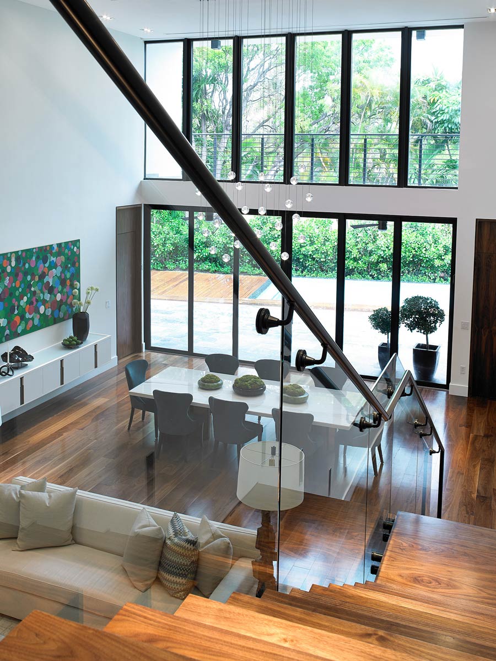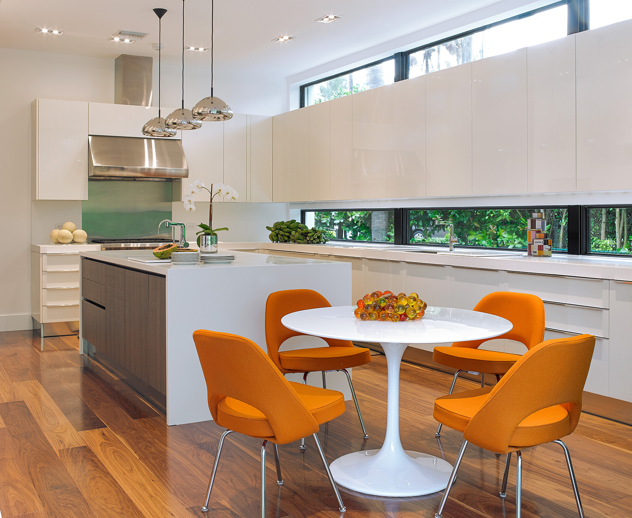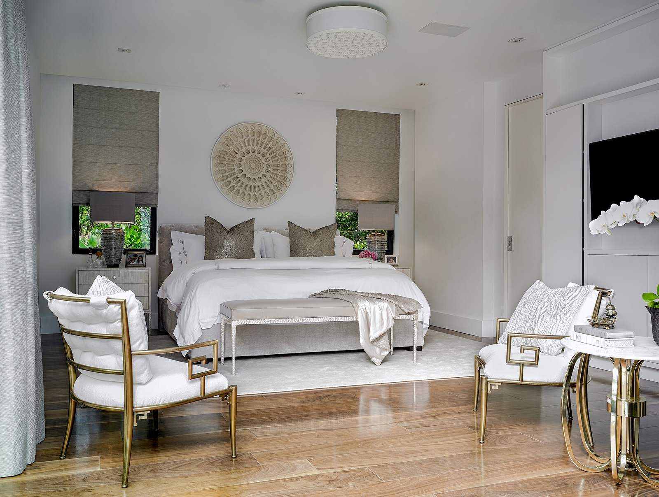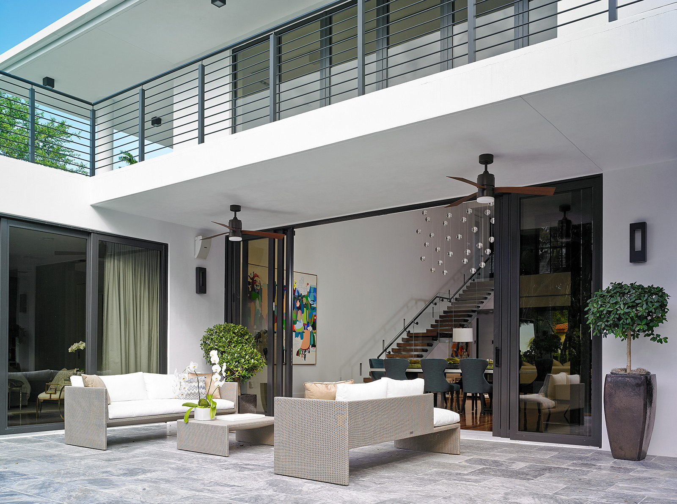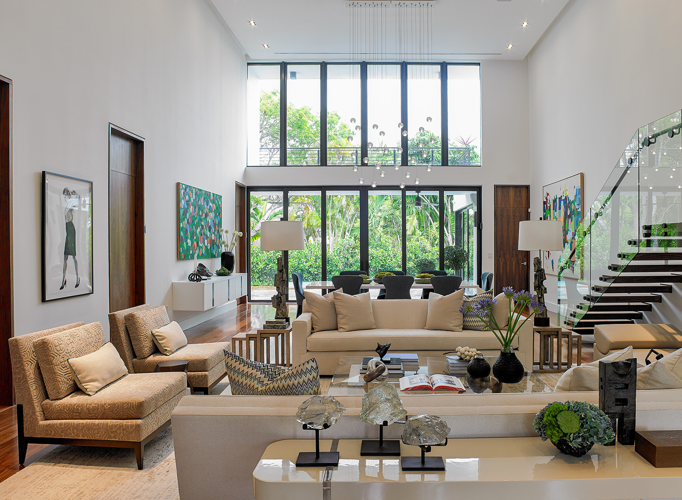HARBOUR WAY|AN APPRECIATION FOR NATURAL ELEMENTS INVITES THE OUTDOORS INSIDE IN THIS OPEN PLAN PRIVATE HOME.|Harmonious transitions are a central theme in this open plan 5,000 sq. ft. home. Natural tones of beige, green, and walnut bring outdoor elements inside complemented by an abundance of light via the double height ceilings. Unified living and dining rooms allow for the appreciation of the Bianco Lassa marble table with high back chairs in blue upholstery. From the living room the eye is drawn to the cantilevered credenza were striking artwork brings in moments of color. The family room features a trio of nested mirrored coffee tables along with deep seated chartreuse side chairs. The floating staircase effortlessly travels to a private office boasting full views of the design below. The master bedroom offers an elegant reprieve with a glamorous yet comfortable mood in gold and silver. Glass doors lend direct access to the patio where the seating area connects seamlessly to the design of the interiors. The mid-century modern kitchen features hanging cabinets in white lacquer where views to the lush landscape peak through strip windows.
